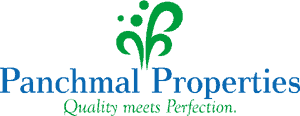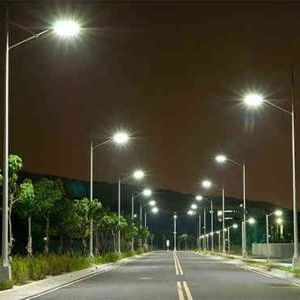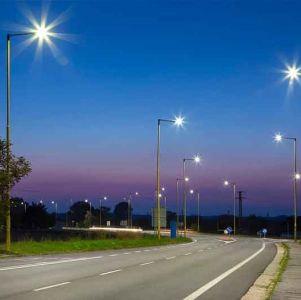Vailankanni’s Heights
Embraced by Nature Blessed by Heaven Bliss Forever!
Inviting you to the New heights…
Vailankanni’s Heights:
Dream project of Panchmal Properties. Located in one of Mangalore City’s busiest areas. Offers lush greenery, scenic beauty, exciting sea view, and serene environment. Calm locality with easy access to schools, hospitals, markets, shopping centers, railway station, bus stand, and places of worship.
Panchmal Properties:
Sister concern of Panchmal Plastics, founded in 1974 by late Shri PV Shenoy. Panchmal Plastics is a household name, providing convenience in daily life. Venturing into construction, offering a golden opportunity for dream homes.
Heights Residents:
Enjoy peaceful living. Apartments feature appealing architecture, good planning, and top-quality construction. Each apartment is best in style, utility, comfort, and security.
Opportunity:
Supported by expert builders of Mangalore. Undertaken by Panchmal Properties, known for quality through other successful projects.
Mangalore City:
Known for banking and high-class educational system. Fastest-growing economic hub with endless opportunities. Adorned with sparkling beaches and lush greenery of the Western Ghats. Accessible through sea, air, and land. New Mangalore Port: Major sea port visited by ships worldwide. International airport near Mangalore welcomes hundreds of thousands of tourists daily. NH66 upgraded to a 4-lane highway; Konkan Railways connect to major cities.
Amenities: Swimming Pool | Gymnasium | Clubhouse | 24/7 Security | Ample Parking Space | Super Market
Prayer Hall | Landscspe with Exotic Trees | Joggers Track | Park Benches
Community Features
Prioritizes well-planned 20 ft wide roads for easy access
& smooth navigation. Ensures a comfortable journey for residents within the community.
Floor Plan
Block B,C,F & I
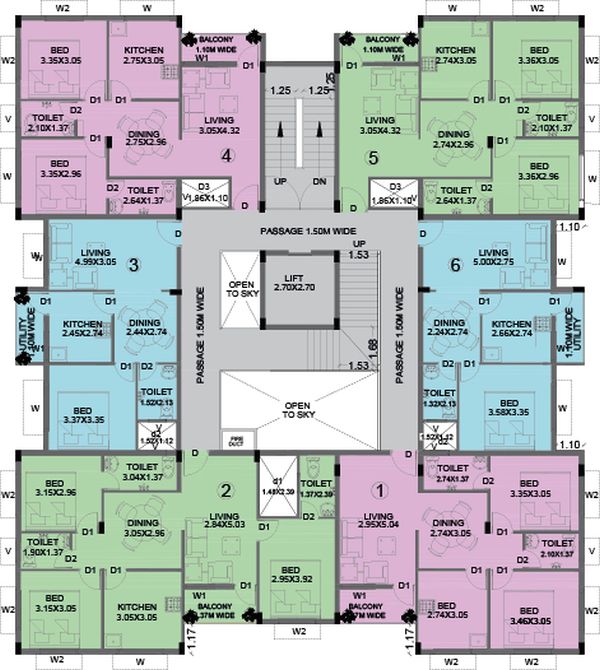
105 – 1050sqft | 106 – 735sqft
(TYPICAL FIRST, SECOND, THIRD, FOURTH & FIFTH)
Block D & E
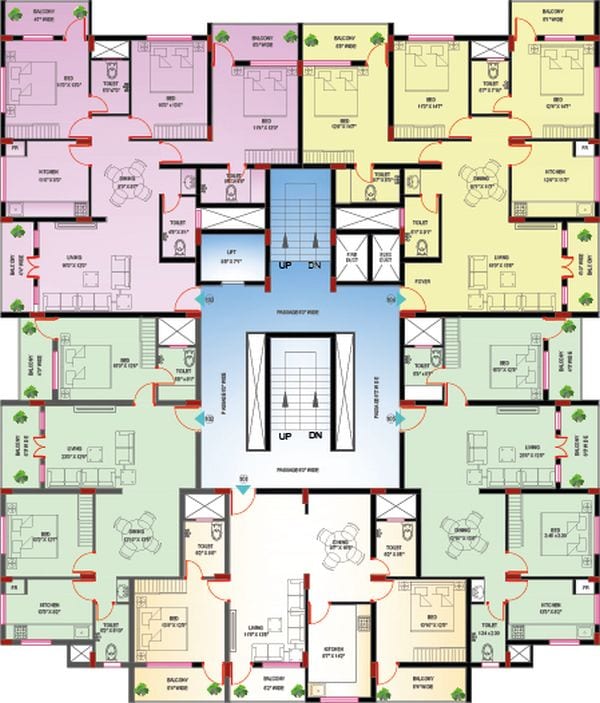
Flat No. 101- 1540sqft | 102 – 1540sqft | 103 – 1145sqft | 104 – 1225sqft
105 – 1145sqft
(TYPICAL FIRST, SECOND, THIRD, FOURTH,FIFTH & SIXTH)
Isometric View
735 SQFT – 1 BHK
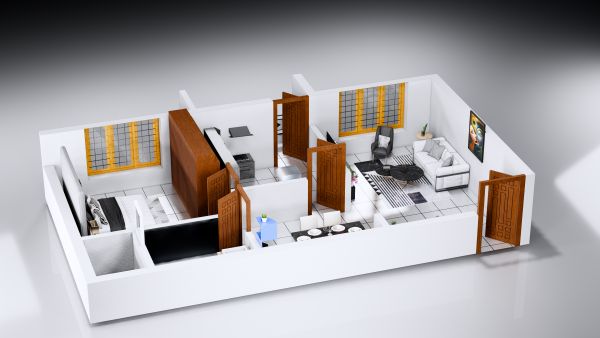
1540 SQFT – 3 BHK
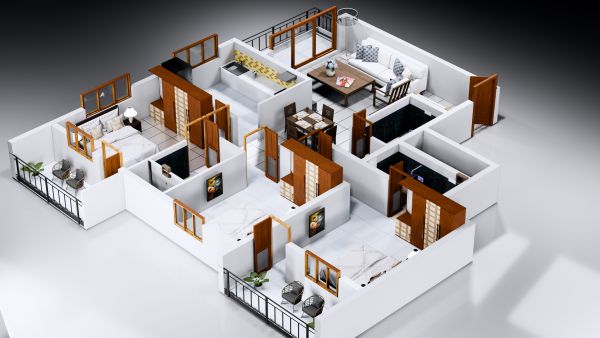
1050 SQFT – 2 BHK
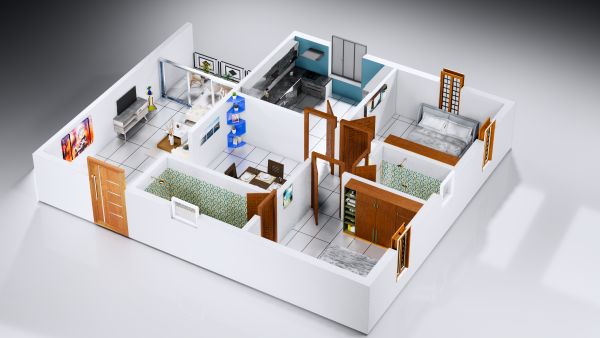
1290 SQFT – 3 BHK
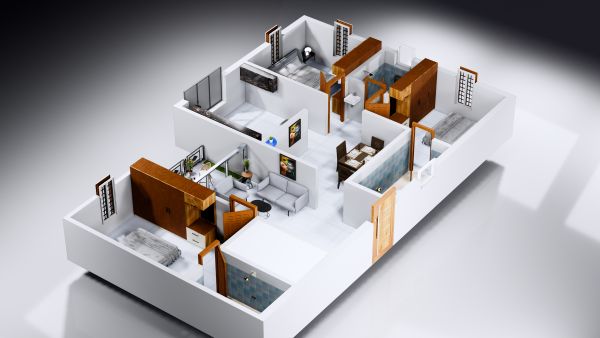

Living/ Dining/ Bedrooms
- Separate pastel color wash basin for dining.
- A.C. point (M.B), Telephone point, computer point and T.V. point with two way light control.
- All windows on the exterior walls of the building for maximum privacy.

Kitchen and Work Area
- Modular kitchen for all the apartments.
- Self-printed glazed tiles dadooing for kitchen walls above granite platform up to 2’0″ high.
- Provision for fixing water purifiers, exhaust fan and two power points.
- Plumbing and drainage connection with power point for washing machine.

Bath Rooms
- Water proof treatment done for sunken R.C.C. Slab.
- Pressure checked Plumbing and drainage pipelines to assure total leak proof toilets.
- ISI approved sanitary wares and tap fittings.
- Flush valves for commodes, Hot and Cold mixer unit, floor mounted E.W.C.
- Exhaust fan provision for all toilets.
- Colored ceramic tiles (anti-skid) for bath room floor & wall cladding with self-printed glazed tiles full height.
- 24 hours hot water for bathrooms through solar systems.
Specifications

- Fully covered R.C.C. structure, with laterite masonry for external walls & solid/mud block masonry for internal walls
- Vitrified flooring
- Wooden main door/windows with UPVC frames and shutters/Rooms with decorative flush door sectors/Toilets with fibrotech shutters
- All weather exterior paint & putty finish interior walls with premium paint
- Lift with ten passengers’ capacity
- Children’s play area
- Cable T.V. connections to all the apartments
- Pick up & drop facility from the apartment to the bus stop
- Fully covered terrace
- Ample car park & visitors’ car park area
- Round the clock water and power supply
- Fire extinguishers on all floors
- Gymnasium
- INTERCOM connecting to all the apartments and security room
- Over head water tank and underground sump
- Putty finished enamel paint for doors and windows
- ISI approved modular switches
- Coffee shop & Common Super Market
- Club House
- Jogging Track
- Community Hall
- Swimming Pool
- Spa
Sacred Haven
Your chapel of tranquility at Vailankanni’s Heights
At Vailankanni’s Heights, we understand the importance of fostering a sense of spiritual well-being within the community.
Introducing our dedicated Chapel, a serene sanctuary designed for prayer, reflection, and religious activities.
A Place for Peace:
Step into the Chapel, where tranquility and reverence merge seamlessly. This sacred space is crafted to provide a serene environment, allowing residents to find solace, reflect, and connect with their spirituality.
Inclusive Atmosphere:
Our Chapel is designed to be inclusive, welcoming residents of all faiths. It’s a place where diverse religious and cultural traditions can coexist harmoniously, promoting unity and understanding within the community.
Regular Religious Activities:
Experience a sense of community through regular religious activities held within the Chapel. From prayer services to special events and ceremonies, the Chapel serves as a focal point for spiritual growth and community bonding.
Architectural Elegance:
Immerse yourself in the architectural beauty of the Chapel, a structure that reflects both timeless design and a commitment to creating a sacred space for all residents to cherish. At Vailankanni’s Heights, we recognize the importance of providing spaces that enrich the lives of our residents holistically. The Chapel stands as a testament to our dedication to creating a community where residents can find peace, spirituality, and a sense of belonging. Welcome to a place where your spiritual journey is valued and embraced.
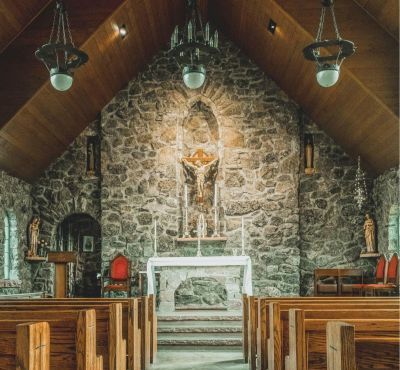
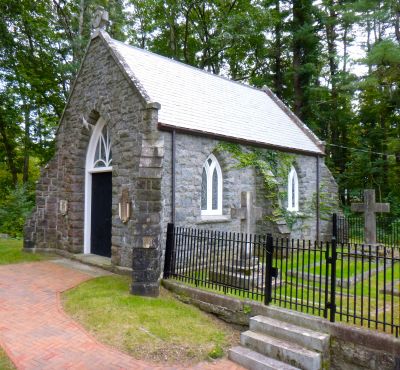
Site Plan
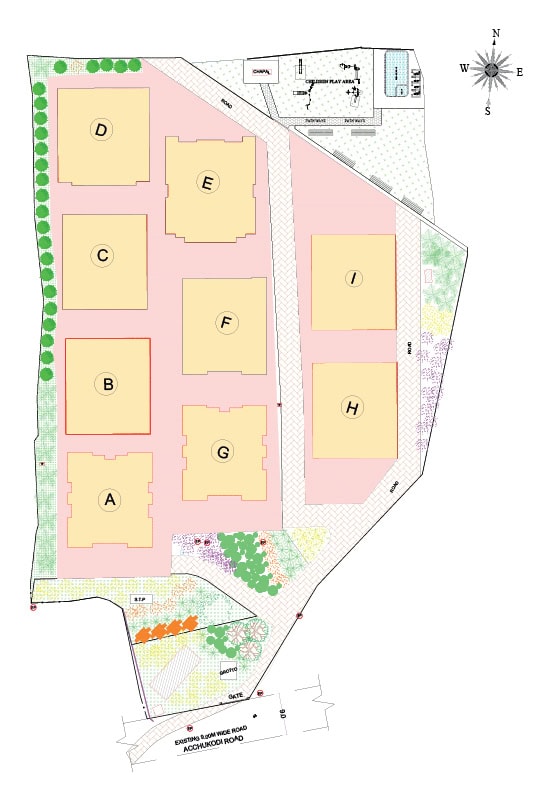
Convenient Urban Access
- Airport 6 Kms, 15 Mins
- City Center 8 Kms, 20 Mins
- Railway Station 9 Kms, 21 Mins
- AJ Hospital 7 Kms, 16 Mins
Location Map

Panchmal Properties Pvt.Ltd
Mangalore – 575 003.
